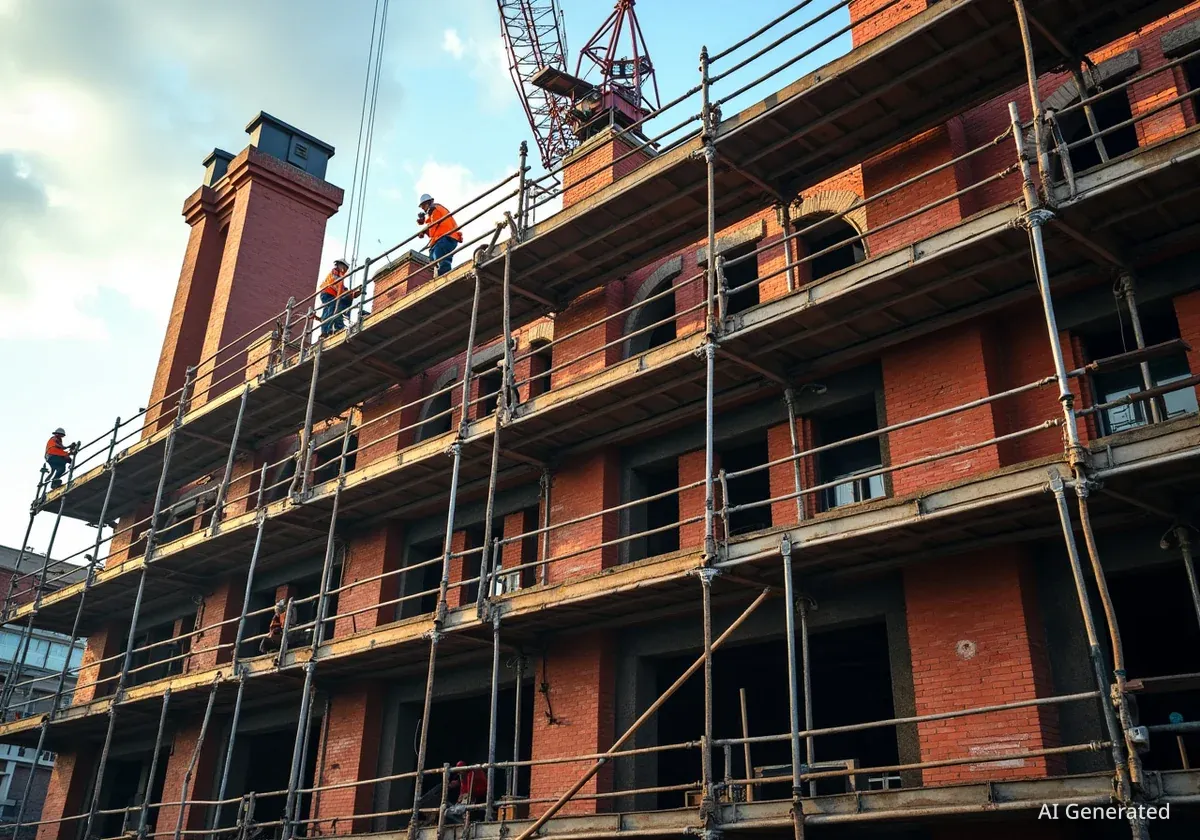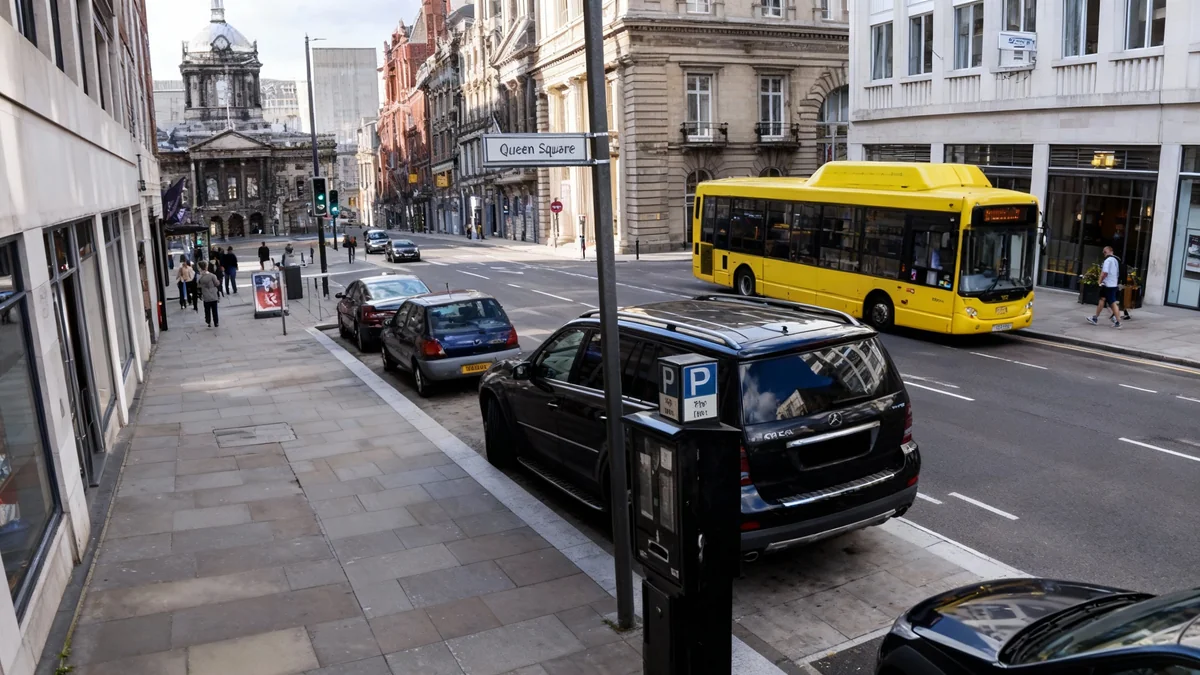The extensive restoration of Liverpool's Grade II-listed Heaps Rice Mill is progressing, with the historic structure set to become the centerpiece of a major residential and commercial development. After standing derelict for over 25 years on Pownall Street, the 18th-century warehouse is being transformed by Legacie Developments into a complex featuring 527 apartments, a spa, and public amenities.
Key Takeaways
- The Heaps Mill project will create 527 apartments across four blocks.
- The historic Grade II-listed mill will house luxury homes, a spa, a museum, and commercial spaces.
- Work began in 2022, with a projected completion date of 2028.
- The first new-build block, Millers Place, was completed and fully occupied in March 2025.
- The next major construction phase involves installing the building's concrete core for lifts and stairs.
A New Chapter for a City Landmark
Heaps Rice Mill, one of Liverpool's oldest surviving warehouses, has a rich history. Built in the 1700s, it was once integral to the city's industry, famously producing rice for Kellogg’s Rice Krispies. However, the building fell into disuse and remained empty for more than a quarter of a century, its condition worsening over time.
After passing through the hands of five different developers, the site is now the focus of the Heaps Mill housing scheme by Legacie Developments. The project is designed to breathe new life into the historic structure while adding modern living spaces around it.
The Heaps Mill Development Plan
The entire development is composed of four main blocks: The Mill (the original restored building), Millers Place, Maritime View, and Rice Works. The completed project will offer a mix of residential units and public facilities, aiming to create a new destination on the edge of the Baltic Triangle.
A significant milestone was reached in March 2025 when Millers Place, one of the new-build blocks surrounding the original mill, was completed. According to the developer, the building is now fully sold and occupied, demonstrating strong demand for property in the area.
Overcoming Significant Structural Challenges
The restoration of the mill itself has presented considerable challenges due to its prolonged state of decay. Project Manager Steve Roberts explained the complexities involved in making the structure safe before any rebuilding could begin.
"The building had deteriorated to such a point that it was very, very hard to access in some areas," Mr. Roberts stated. "The roofs had collapsed, the timber floors were deteriorating, they weren't safe."
This deterioration meant that initial surveys, including for materials like asbestos, were difficult to conduct thoroughly. The team had to adopt a cautious, step-by-step approach to demolition and site clearance.
A Methodical Restoration Process
For the first 18 months of the project, work focused almost exclusively on demolition and making the site secure. This involved carefully removing collapsed and unsafe materials while preserving the building's historic fabric.
"When I started and I looked in that building, I was taken aback about how we were going to get everything out of it," Mr. Roberts admitted. "But you do, you come up with your strategy and the demolition contractor has been very good. It's been a great team effort and it's testament to where we are today."
Project Timeline and Next Steps
- 2022: Construction work begins.
- 2022-2024: 18 months of demolition and site preparation.
- March 2025: Millers Place block completed and occupied.
- Late 2025: Installation of the concrete core for lifts and stairs.
- 2028: Projected completion for the entire development.
With the demolition phase largely complete, the project is moving into a new stage. "From the end of October, our next milestone will be concrete core going in," Roberts said. "Once that goes in, the steel starts going back in, floor plates start forming and we work our way up the building."
Preserving Liverpool's Heritage
A key aspect of the project is the careful preservation of the mill's historical character. The development team is working closely with Liverpool City Council’s heritage officers to ensure the restoration is sympathetic to the building's past.
Original bricks from the structure are being retained for use in the conversion. Furthermore, historical artefacts found on-site are being preserved and will be reintegrated into the final design, helping to tell the story of the mill's industrial legacy.
Integrating Old and New
The vision for the finished site is a blend of historic architecture and modern design. The new buildings surrounding the mill have been designed to complement the original structure rather than overshadow it.
"Restoring something with such heritage and history behind it, taking it back to its natural habitat, is amazing," Mr. Roberts added. "The building itself will look as good as it was, back in its early days. The buildings we're completing around it are designed to marry into that history and the theme of the area."
Once finished, The Mill will not only contain apartments but also a range of amenities. These include a museum dedicated to the site's history, a café, a rooftop bar, and terraces. A new spa is also planned for the basement, following recent planning permission approval. A new public walkway will also be created, connecting the waterfront to the development and opening up the area to residents and visitors.





