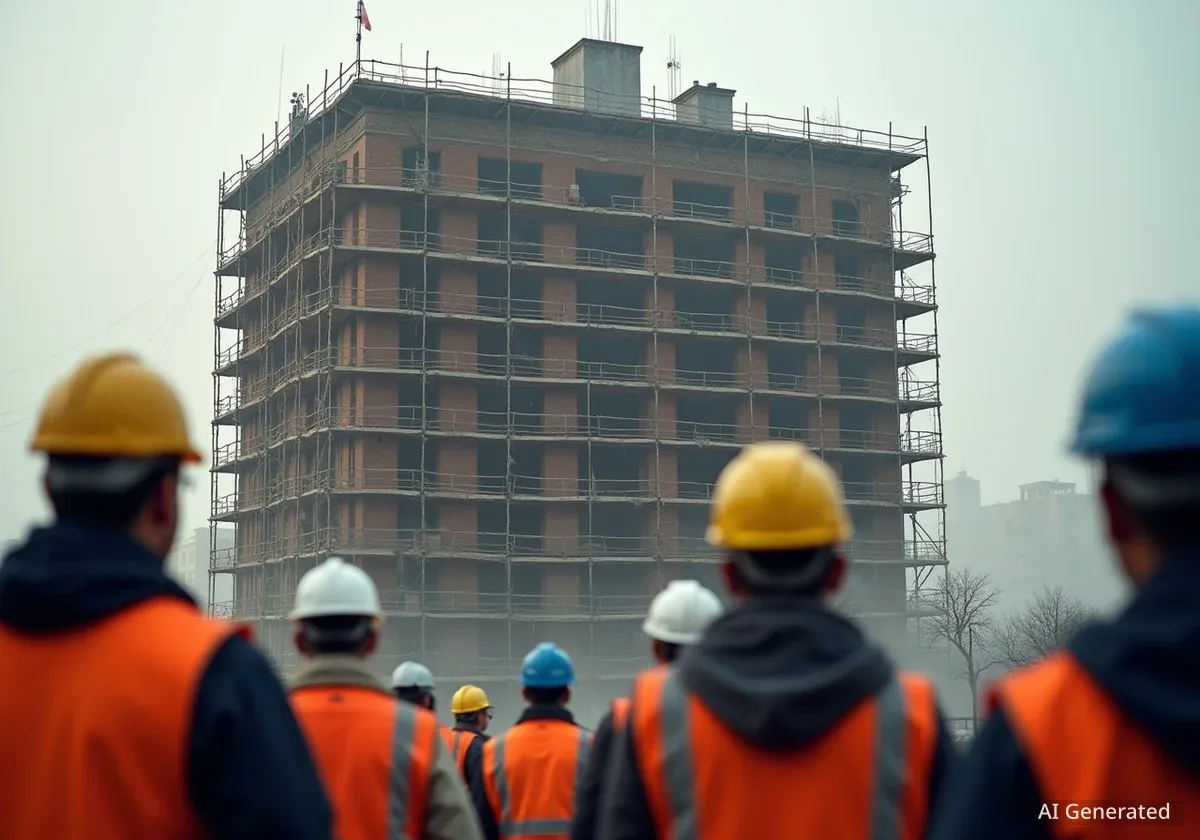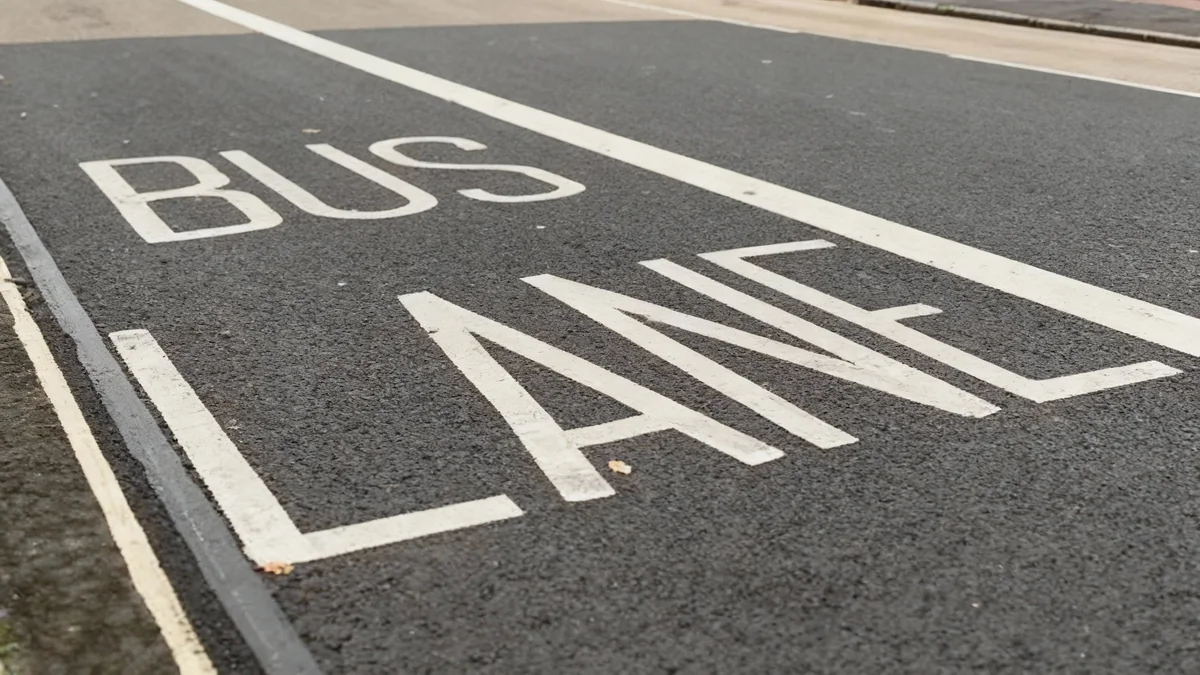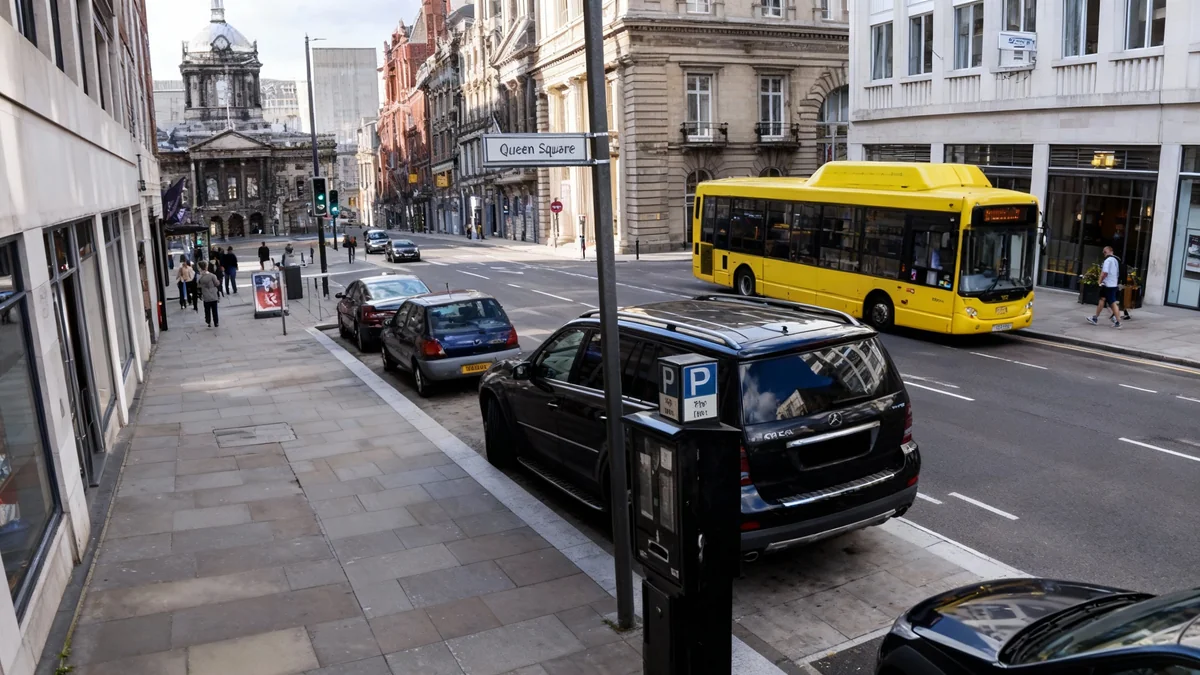Developers have formally requested permission from Liverpool City Council to demolish several buildings near the city's waterfront. The clearance is a critical first step for a major redevelopment project known as King Edward Triangle, which is set to feature a cluster of new towers, including what could become Liverpool's tallest building.
The application, submitted by Davos Property Developments and the Beetham Group, outlines plans to clear a section of the eight-acre site to prepare for the construction of the first residential skyscraper.
Key Takeaways
- A demolition application has been filed for the King Edward Triangle site on Liverpool's waterfront.
- The work will clear the way for the first phase, a 28-storey tower with 255 apartments.
- The full masterplan includes proposals for Liverpool's tallest-ever skyscraper.
- The joint developers are Davos Property Developments and the Beetham Group.
- Street closures are also requested to create a construction compound.
Site Clearance for Landmark Development
The joint venture between Davos Property Developments and the Beetham Group has submitted a formal application to Liverpool City Council to begin site preparation. The proposal focuses on clearing several structures on the northern edge of their extensive eight-acre masterplan area.
If approved, the demolition will involve four blocks of buildings located on Roberts Street. Additional structures slated for removal include a property at 1 Greenock Street, the building that formerly housed a Greek restaurant at 11-14 Waterloo Road, and a martial arts facility adjacent to the old King Edward pub site.
This preliminary phase is essential for getting the ground ready for a multi-year construction programme that aims to significantly alter the city's skyline.
Public Application Details
Members of the public and interested parties can view the full scope of the proposed demolition work on the Liverpool City Council's planning portal. The application is filed under the reference number 25PM/2541.
First Tower to Redefine Northern Waterfront
The site clearance is specifically intended to enable the construction of the project's first tower. This initial building is planned as a 28-storey residential block that will contain 255 apartments.
The tower is designed for a prominent location at the junction of Waterloo Road and Paisley Street, acting as a new gateway to the redeveloped area. Planning documents for this specific building were submitted in June, and the developers anticipate a decision from the council soon.
An Ambitious Masterplan
While the 28-storey tower marks the first phase, it is part of a much larger vision for the King Edward Triangle. The comprehensive masterplan, designed by architects Brock Carmichael, includes a cluster of high-rise buildings that will introduce a mix of residential and potentially commercial spaces to the area.
The most notable element of the long-term vision is the proposal for a skyscraper that would become the tallest building in Liverpool, though details on its specific height and timeline remain part of the broader masterplan still under consideration.
Project at a Glance
- Total Site Area: 8 acres
- First Phase Tower: 28 storeys
- Apartments in First Tower: 255
- Location: King Edward Triangle, Liverpool Waterfront
- Key Feature: Masterplan includes Liverpool's future tallest building
Developers Signal Confidence in Project Timeline
The submission of the demolition application signals the developers' intent to proceed quickly with the project once all necessary approvals are secured. Hugh Frost, chairman of the Beetham Group, commented on the project's momentum.
"We are moving at pace and have every confidence in the quality of what we will deliver. These applications keep us on track," Frost stated.
The Beetham Group has a history of developing tall buildings in UK cities, adding weight to their commitment to the ambitious Liverpool scheme. The project team also includes Pegasus Group, which is managing planning, economics, heritage, and environmental impact assessment services.
Logistical Preparations and Street Closures
In addition to the building demolitions, the application includes a request to temporarily close parts of several local streets. The developers are seeking permission to cordon off sections of Roberts Street, Greenock Street, and Denison Street.
These closures are required to establish a secure construction compound. This dedicated area will serve as the logistical hub for workers, materials, and machinery during the construction of the first tower, ensuring safety and efficiency on site.
The establishment of a compound is a standard procedure for a project of this scale and indicates that the developers are planning for an active construction site in the near future, pending the council's decision on both the demolition and the main building plans.
Transforming a Key Waterfront Zone
The King Edward Triangle site is a strategic parcel of land located on the northern fringe of the city centre, close to the historic waterfront. For years, the area has been identified as having significant potential for regeneration. This project represents one of the most substantial proposals for the area to date.
The development aims to create a new residential neighbourhood, extending the city's urban footprint and bringing new life to a part of the waterfront that has been underutilised. The introduction of hundreds of new homes and the creation of a new high-rise cluster would significantly impact the local economy and Liverpool's architectural identity.
As the applications progress through the planning system, the project will be closely watched by residents, businesses, and urban development experts. The council's decision on this initial demolition phase will be a key indicator of the future of this transformative waterfront scheme.





