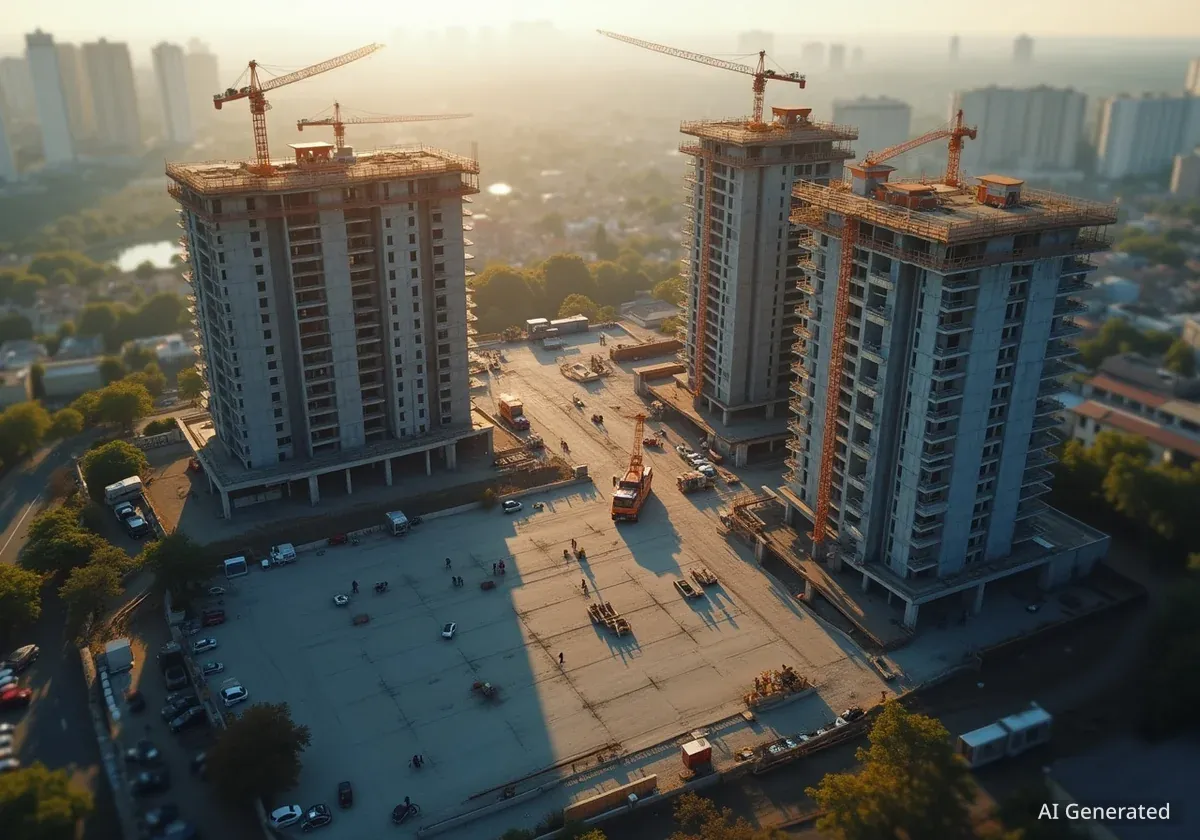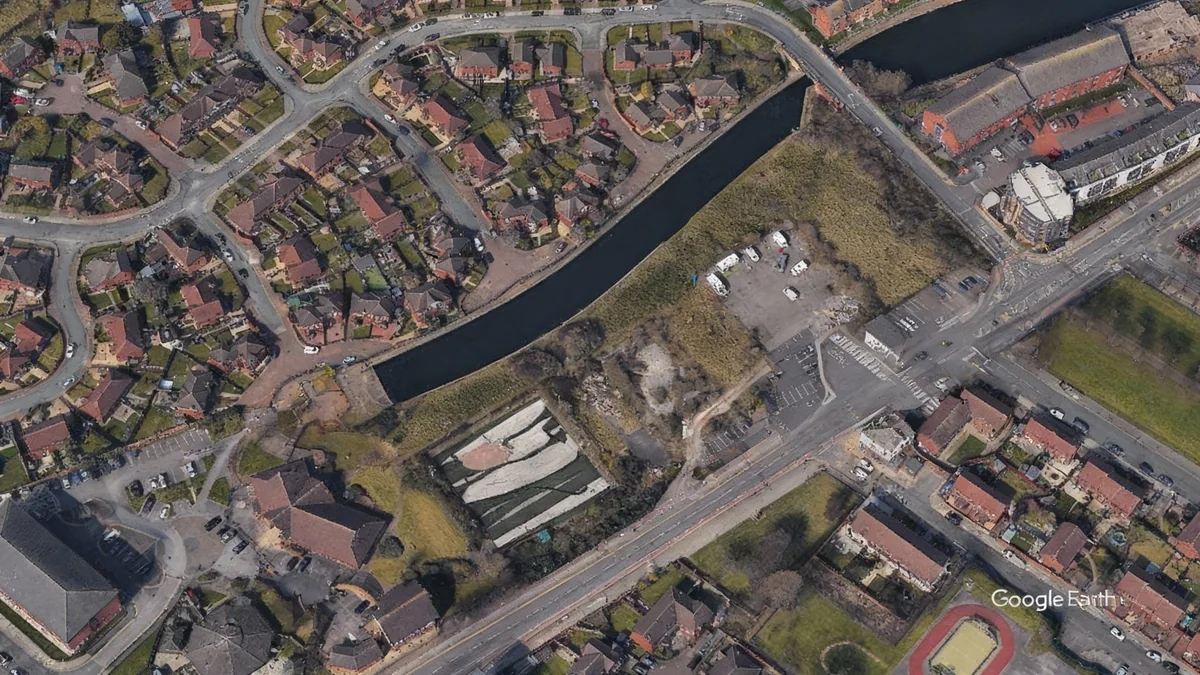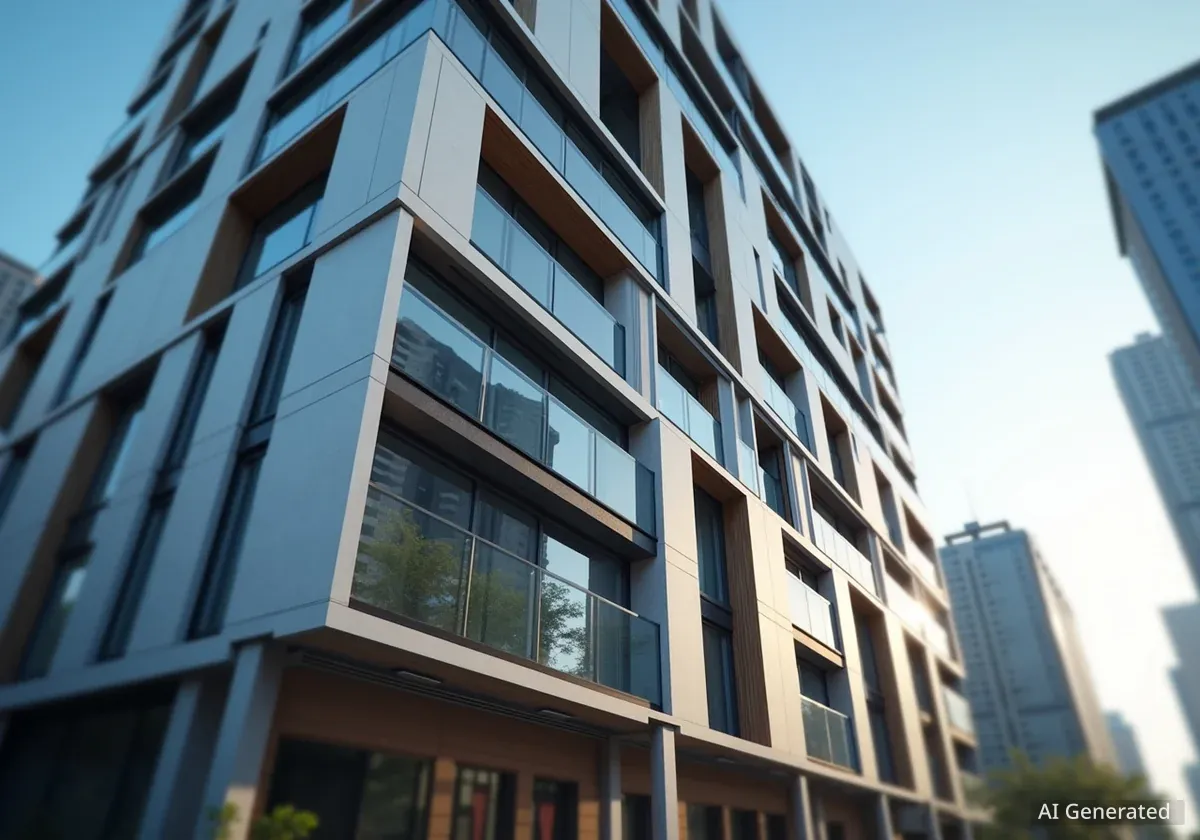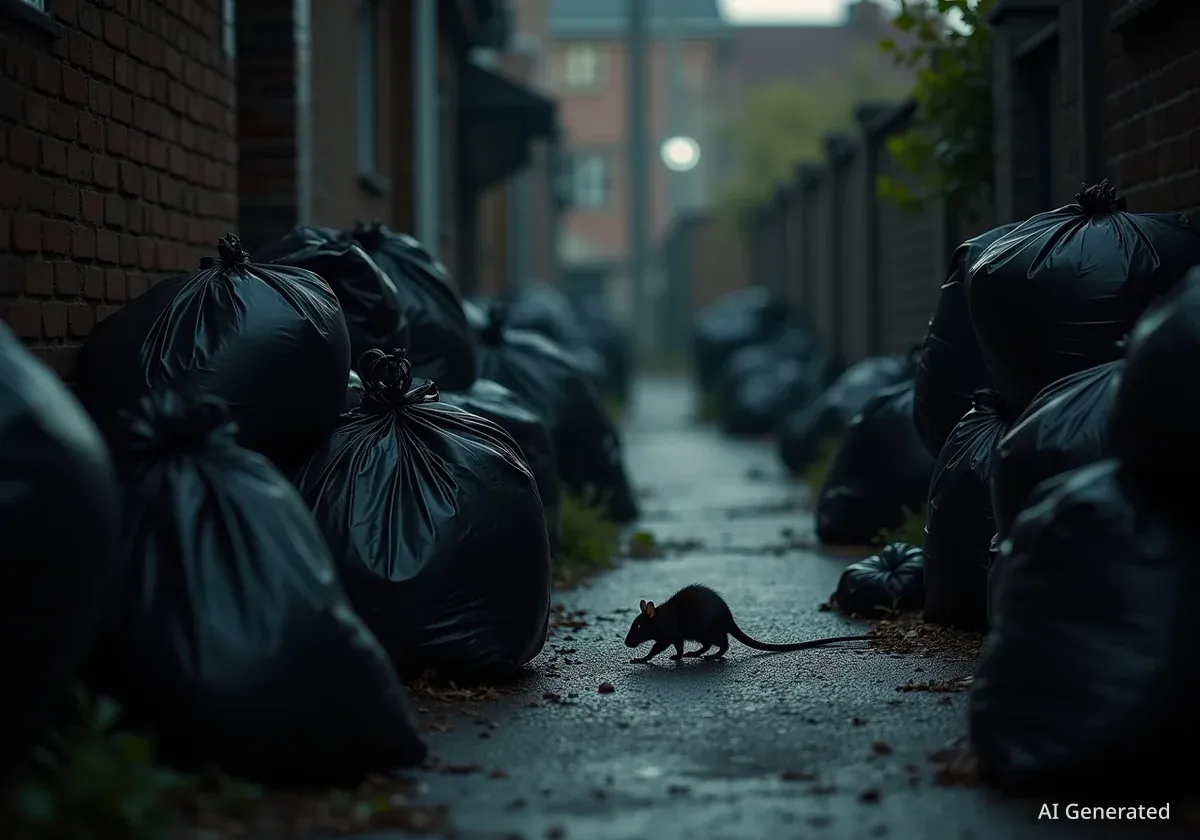A one-acre brownfield site in Anfield, previously home to Harrison Dairies, is set for a significant transformation. Plans have been submitted to Liverpool City Council to construct three new apartment blocks, which would introduce 48 residential units to the area. This development aims to repurpose the former dairy's carpark, marking a new phase for the site off Back Belmont Road.
Key Takeaways
- Three apartment blocks planned for a former dairy carpark site in Anfield.
- Development includes 48 new residential units.
- 14 apartments will be adaptable, with 7 designated for affordable rent.
- The project incorporates 40 parking spaces and 69 cycle spaces.
Former Dairy Site Repurposed for Housing
The site, located off Back Belmont Road, was previously owned by Harrison Dairies. The dairy business ceased operations last year, leaving the extensive carpark area available for redevelopment. This proposal represents a strategic effort to utilize existing brownfield land for much-needed housing in Liverpool.
The application details the construction of three distinct apartment blocks. These structures are designed to integrate into the existing urban landscape while providing modern living spaces. The architectural firm Revival Architecture is responsible for the design.
Development Snapshot
- Site Area: One acre
- Location: Off Back Belmont Road, Anfield
- Previous Use: Harrison Dairies carpark
- Proposed Units: 48 apartments
Apartment Mix and Accessibility Features
The proposed development will offer a diverse range of apartment types. According to the planning documents, there will be a total of nine one-bedroom apartments. The majority of the units, 37 in total, will be two-bedroom apartments. Additionally, the plans include two three-bedroom homes.
A notable aspect of the design is the inclusion of adaptable units. Out of the 48 residences, 14 are planned to be adaptable, meaning they can be modified to meet varying accessibility needs over time. This forward-thinking approach aims to create inclusive living environments for future residents.
"The proposal focuses on providing a mix of housing types and ensuring accessibility, addressing current housing demands within the city," stated a representative from Baltic Planning and Development.
Affordable and Intermediate Housing Provision
Addressing the critical need for affordable housing, the application specifies that a portion of the units will be allocated for this purpose. Seven of the apartments are designated for affordable rent. Furthermore, two units are planned for intermediate use, which typically caters to households who may not qualify for social housing but struggle to afford market rates.
This mix of housing options aims to support a diverse community within the new development. The provision of affordable housing aligns with Liverpool City Council's broader strategies for urban development and social inclusivity.
Understanding Brownfield Sites
A brownfield site is land that has been previously developed, often for industrial or commercial purposes, and may require remediation before new construction. Reusing brownfield sites helps to reduce pressure on greenbelt land and promotes sustainable urban development.
Parking and Transport Infrastructure
The proposed apartment blocks will include comprehensive provisions for both vehicle parking and cycle storage. For residents with cars, 40 parking spaces are planned. Of these, six spaces will be specifically designated for disabled parking, ensuring accessibility for all residents.
In line with modern urban planning trends that encourage sustainable transport, the development also emphasizes cycling facilities. A total of 69 reserved cycle spaces will be available. This substantial provision aims to support residents who choose to cycle, contributing to reduced traffic congestion and environmental benefits.
Project Team and Planning Reference
The project involves a collaborative team of experts. Baltic Planning and Development submitted the application to Liverpool City Council. Revival Architecture is the firm behind the building designs. Fastnet Transport Planning is handling the transport aspects, while Mulberry Tree Management is also part of the development team.
For individuals seeking more details, the planning application can be reviewed on the Liverpool City Council's website. The relevant reference number to search is 25F/2188. This allows the public to access all submitted documents and provide comments as part of the planning process.
Impact on Local Community and Future Development
The transformation of a former industrial site into residential units can have a significant impact on the local community. The introduction of new residents will likely increase demand for local services and amenities. This includes shops, schools, and public transport links in the Anfield area.
The development also contributes to the ongoing regeneration efforts across Liverpool. By converting disused land into productive housing, the city aims to address its housing shortage and revitalize urban areas. Such projects are often seen as catalysts for further investment and community growth.
The Liverpool City Council's new housing design guide, recently recommended for public consultation, will serve as a material consideration for future planning applications. This guide sets out specific standards for housing quality and design, ensuring new developments meet high architectural and environmental benchmarks. The Anfield project, therefore, aligns with the city's broader vision for sustainable and well-designed urban living spaces.





